A detached house in Tokyo, Japan
This project is located in a single-family house in Hirakata,
Tokyo, with a ceiling height of only 2.4 meters inside the building.
[Overcoming Height Constraints in Whole-Air Systems:
A Case Study of Japanese Detached House Ductwork Projects]
It took us nine months to design more than 30 solutions and successfully
integrate the Acqua breath all-air system into a detached house in Tokyo.
As a technology solution provider that has been deeply engaged in the full-air field for 11 years,
when called upon by a customer who has given us 100% approval, we will resolutely use our professional
perspective to deconstruct the challenges of a single-family home project in Tokyo:
A 9-month period of in-depth design, more than 30 plans, up to 100+ iterations of drawings,
establishment of a standardized construction drawing library for all-air ductwork,
modular duct system, and optimization of cross-sectional height to 1/2 of traditional systems
Ceiling height control: Under the condition of a building net height of 2.35 meters,
we can use technology to reconfigure the space and make the
whole air system suitable for more low-ceiling residential buildings.
We welcome architects and HVAC professionals to collaborate
and advance the upgrading of residential environment systems.
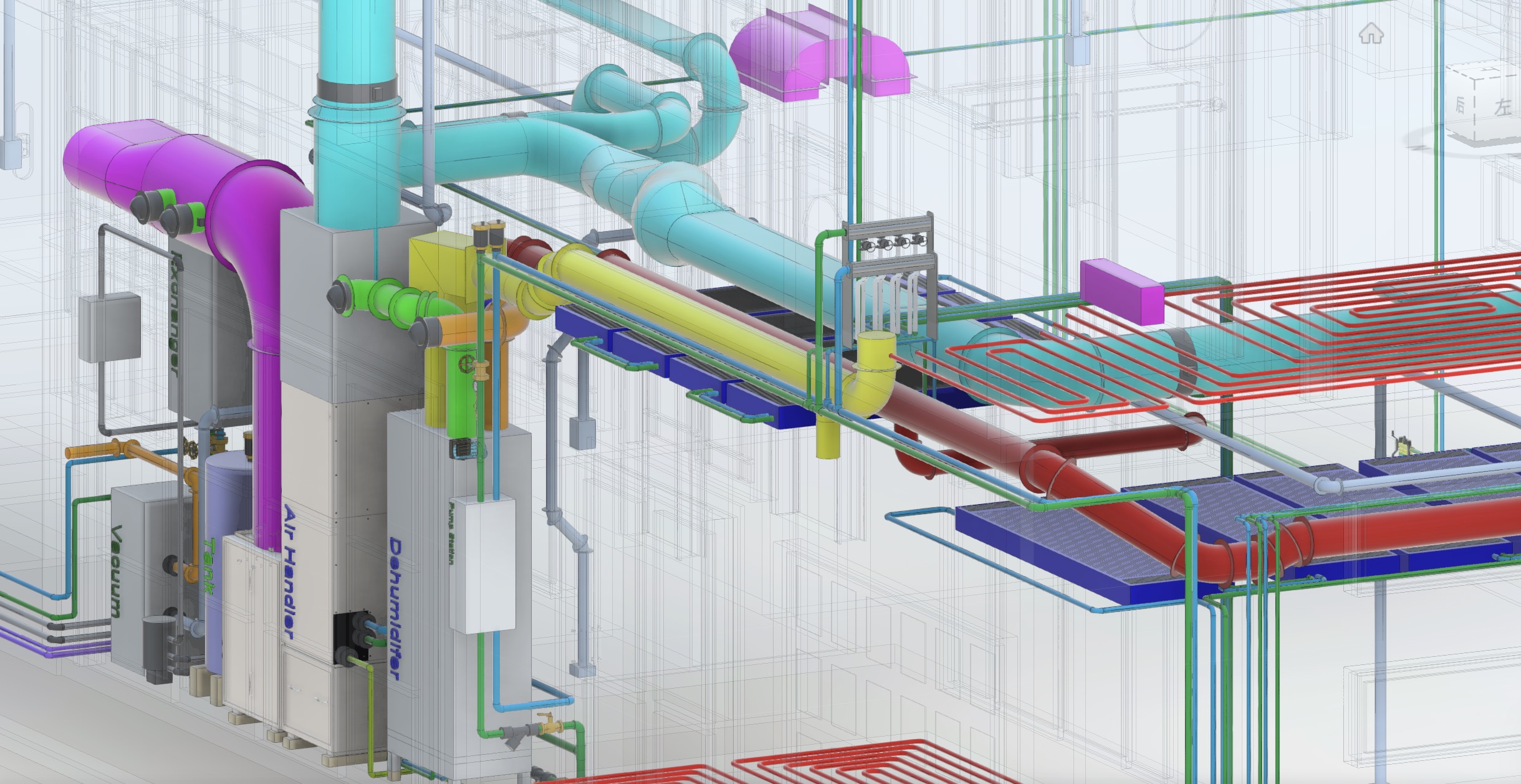
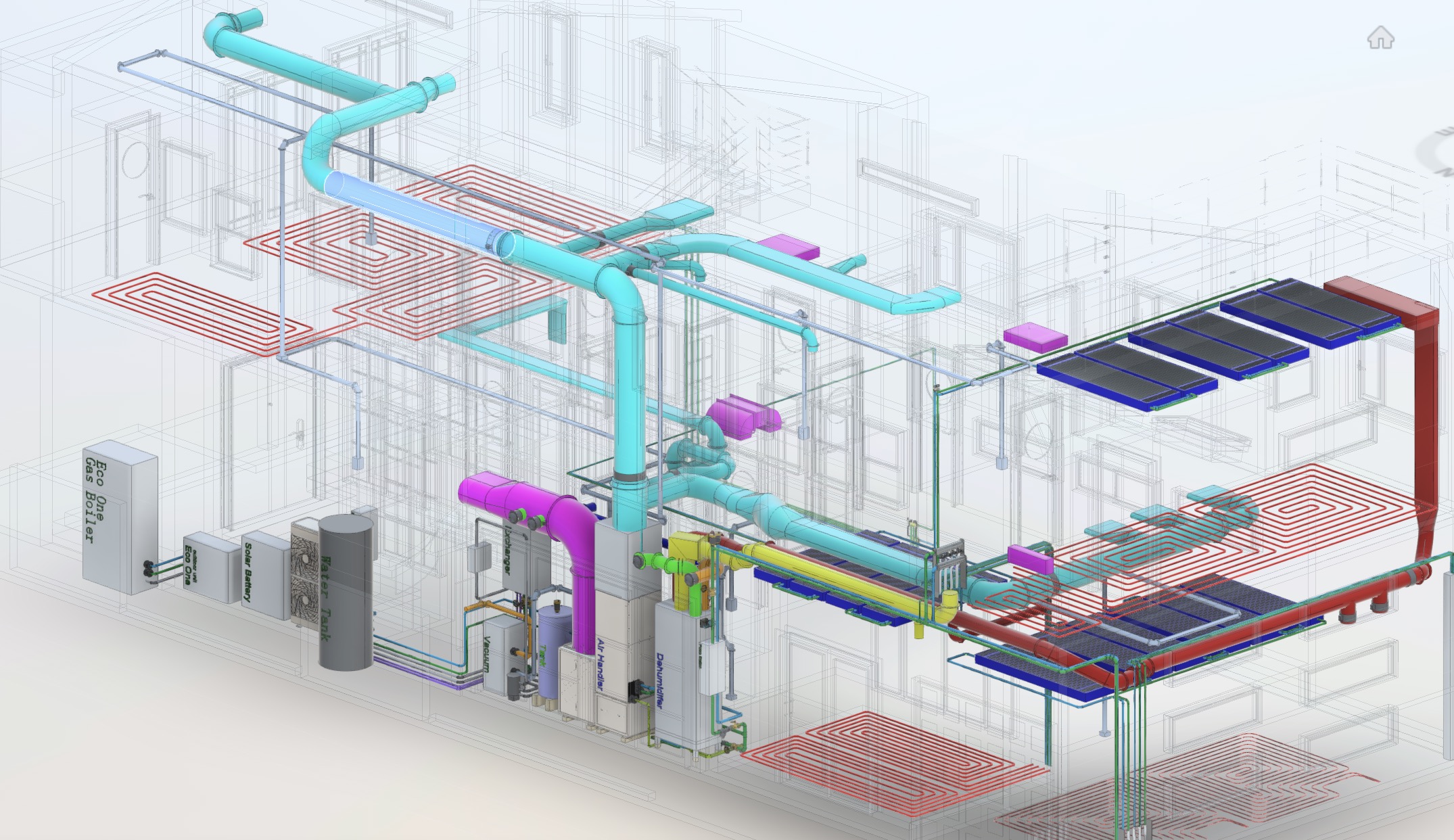
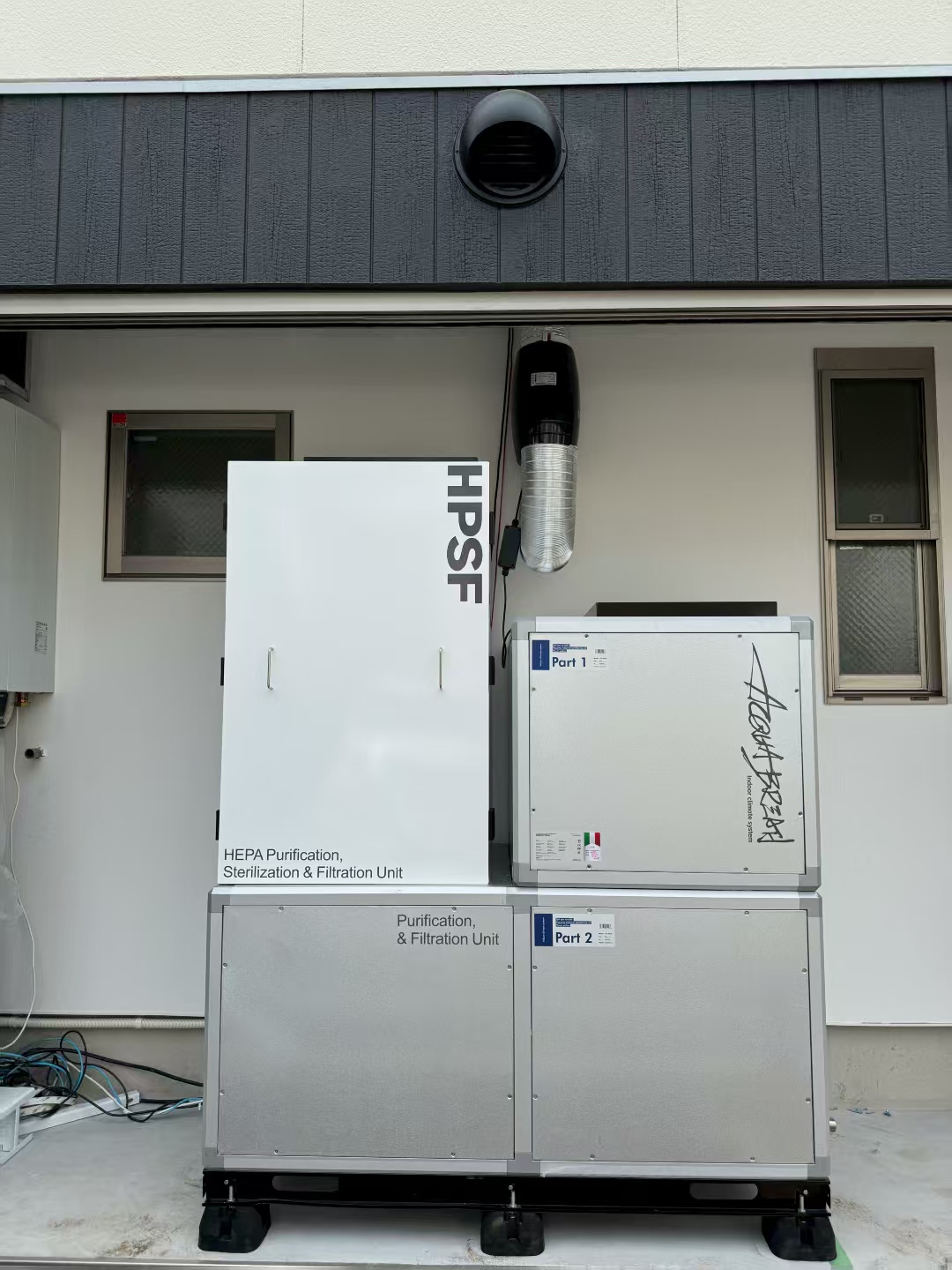
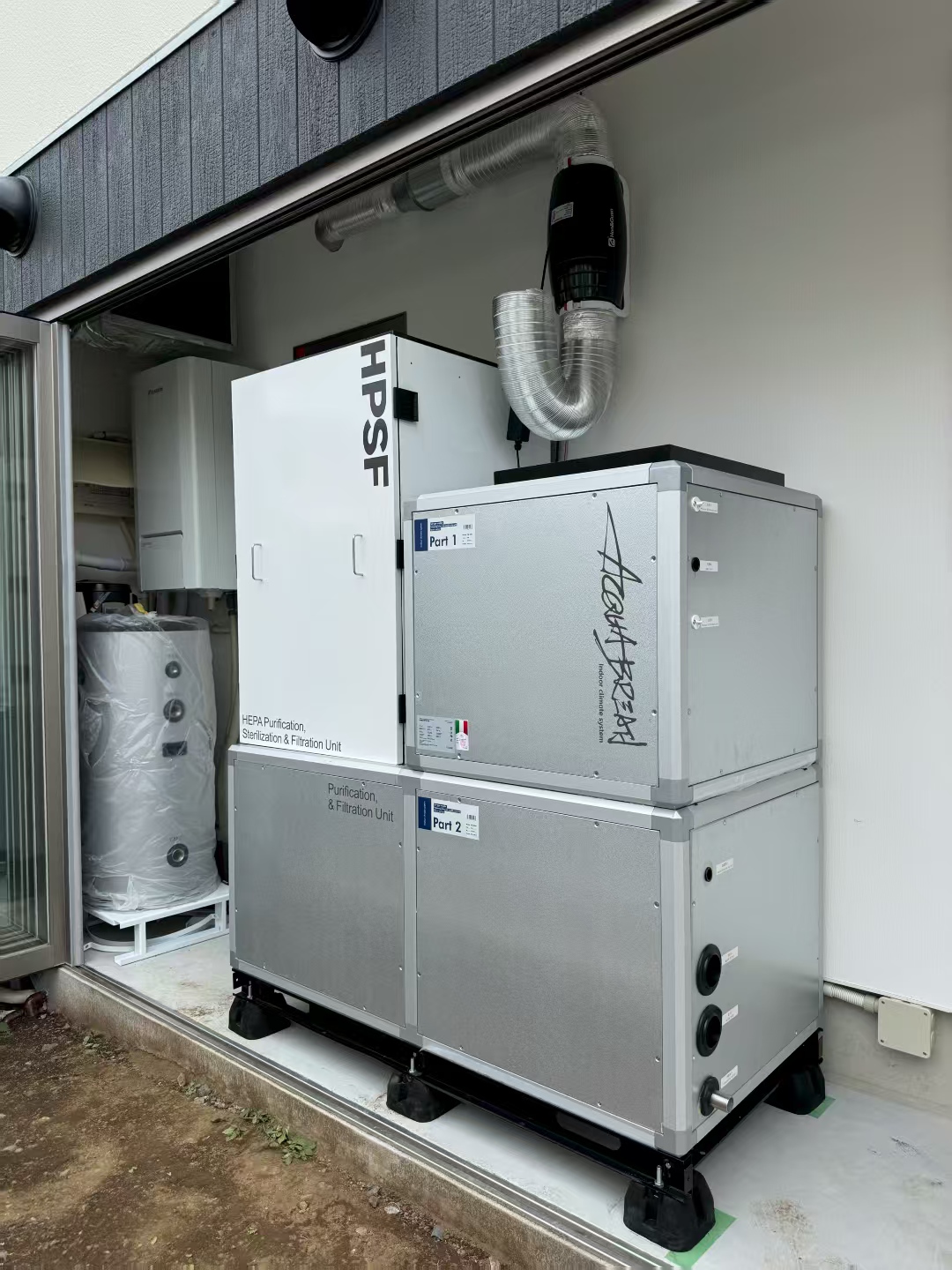
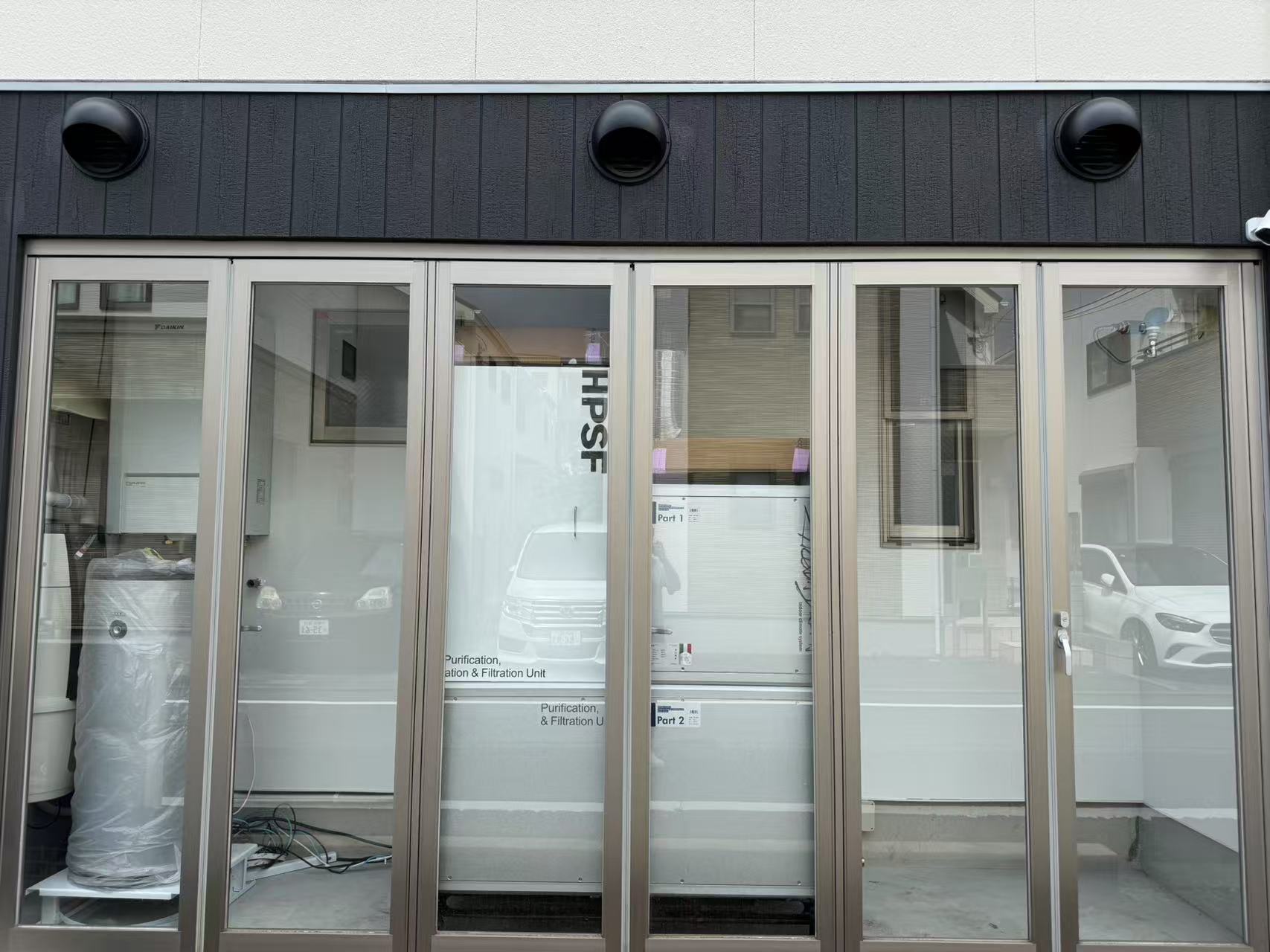
Prev:Shanghai Yunjian Greenland Villa
Next:Qinlu in Dongqian Lake, Ningbo
